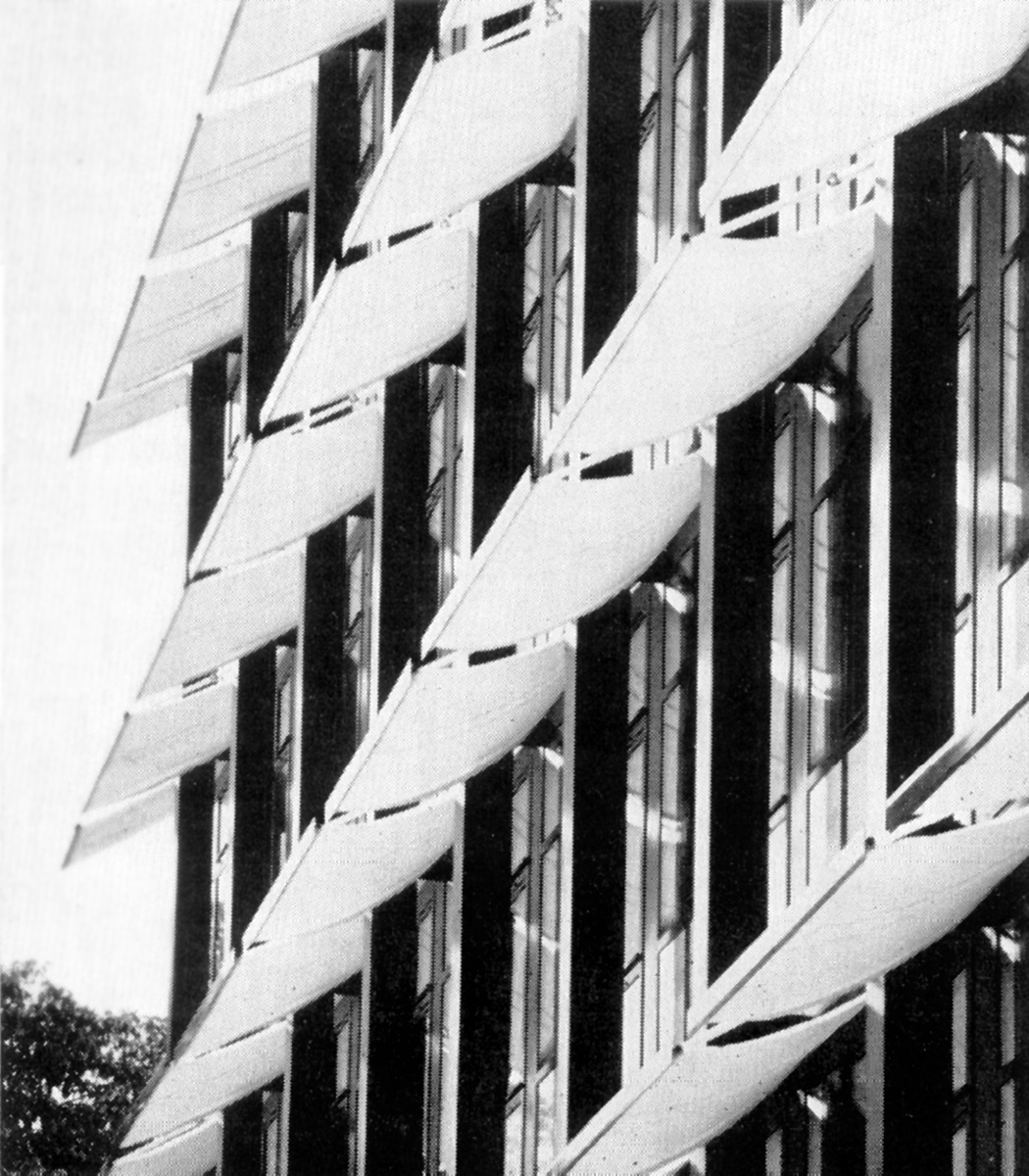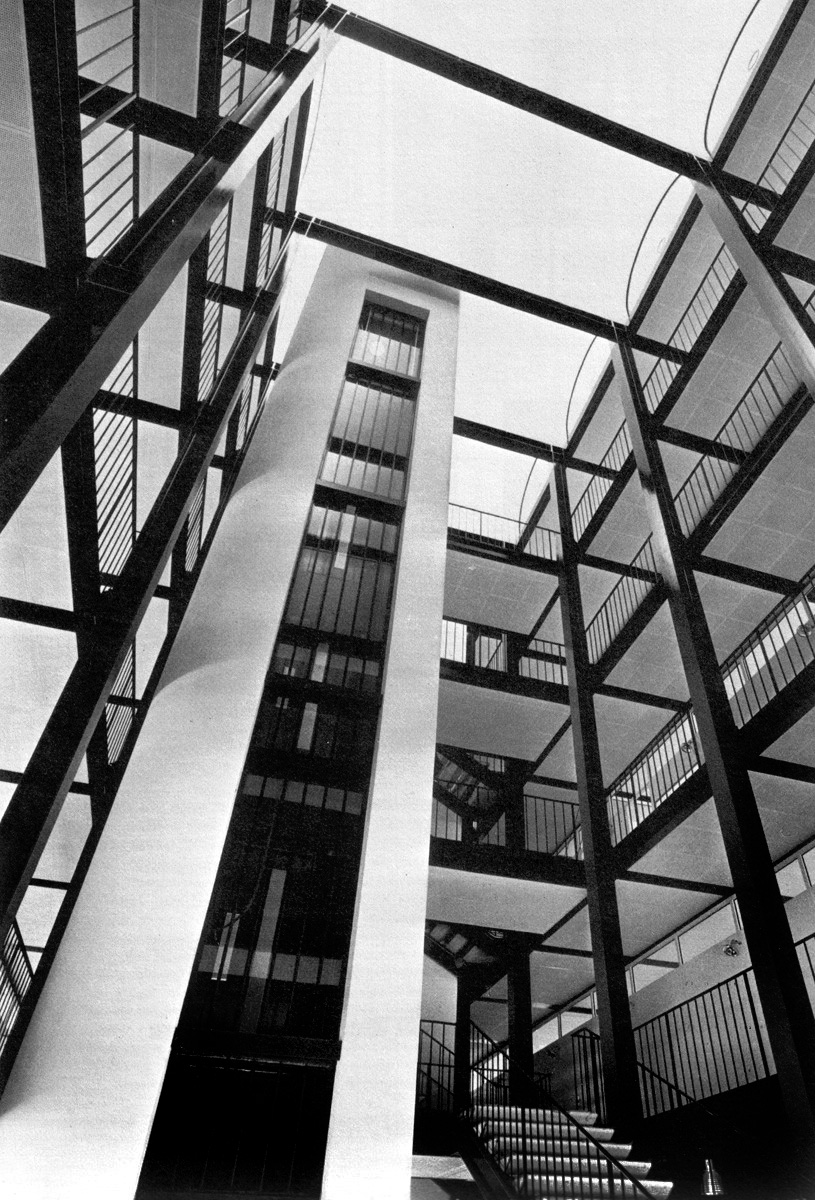Administrative building Fabrizia
1964-1965
Bellinzona, TI
with
arch. Luigi Snozzi
The building is located in the center of Bellinzona, next to the well-known Piazza del Sole.
It is a six-floors administrative building, conceived as a residential courtyard on multiple levels, which receives light through the transparent roof.
The ground floor consists of a free space fixed by a boundary wall, which contains the flights of stairs, leading to the basement and first floor and the free lift tower.
The central entrance hall is fully glazed.
The four upper levels consist of large offices; a gallery runs around the inner courtyard, the core services and stairs flights.
The construction is steel, with a view structures entirely painted in blue. Hanging curtains protect the glass façades. Internal dividers consist of prefabricated aluminium elements.


