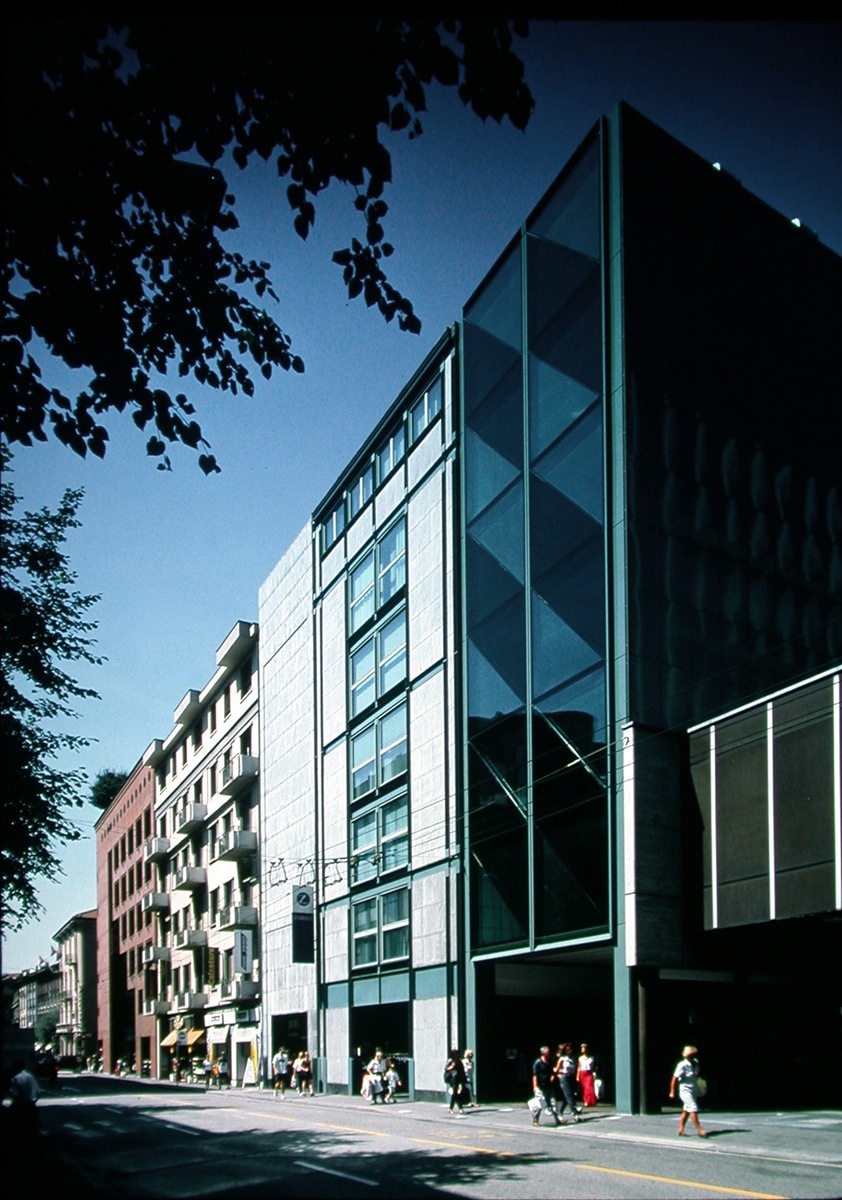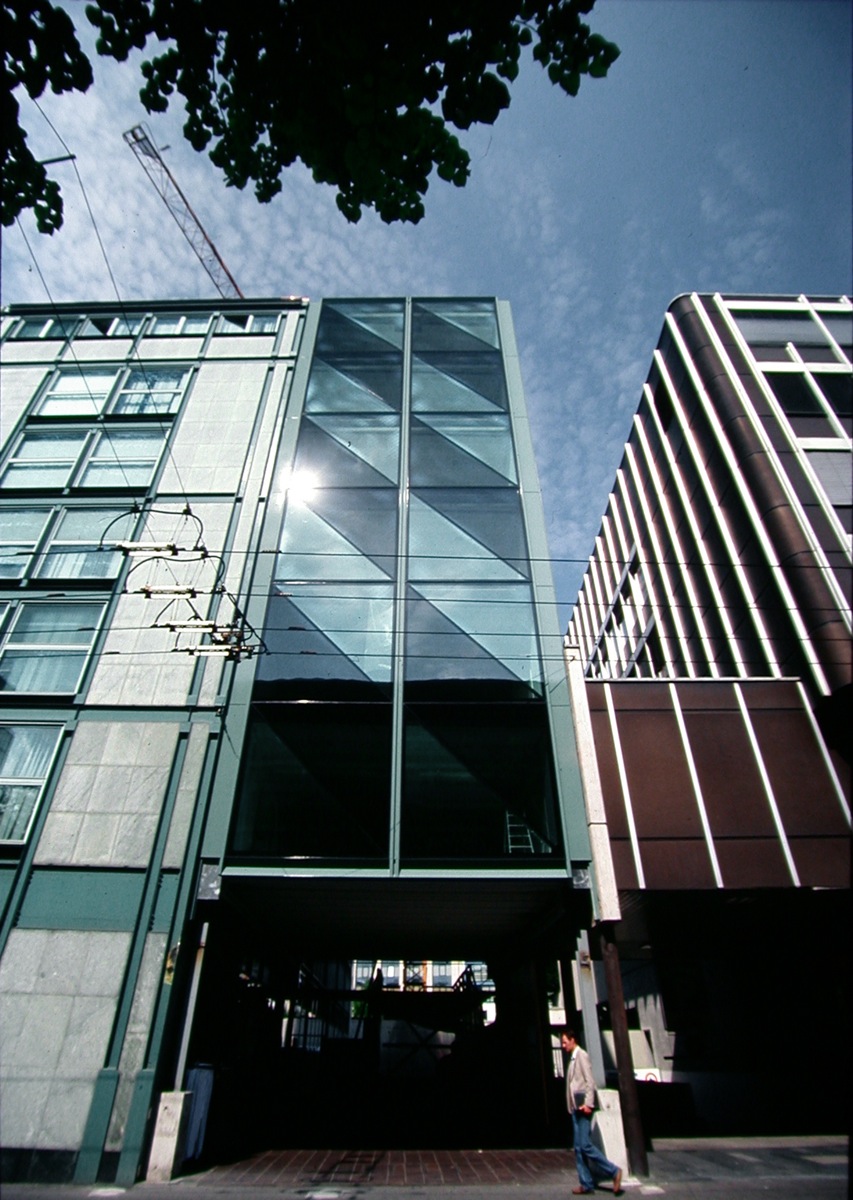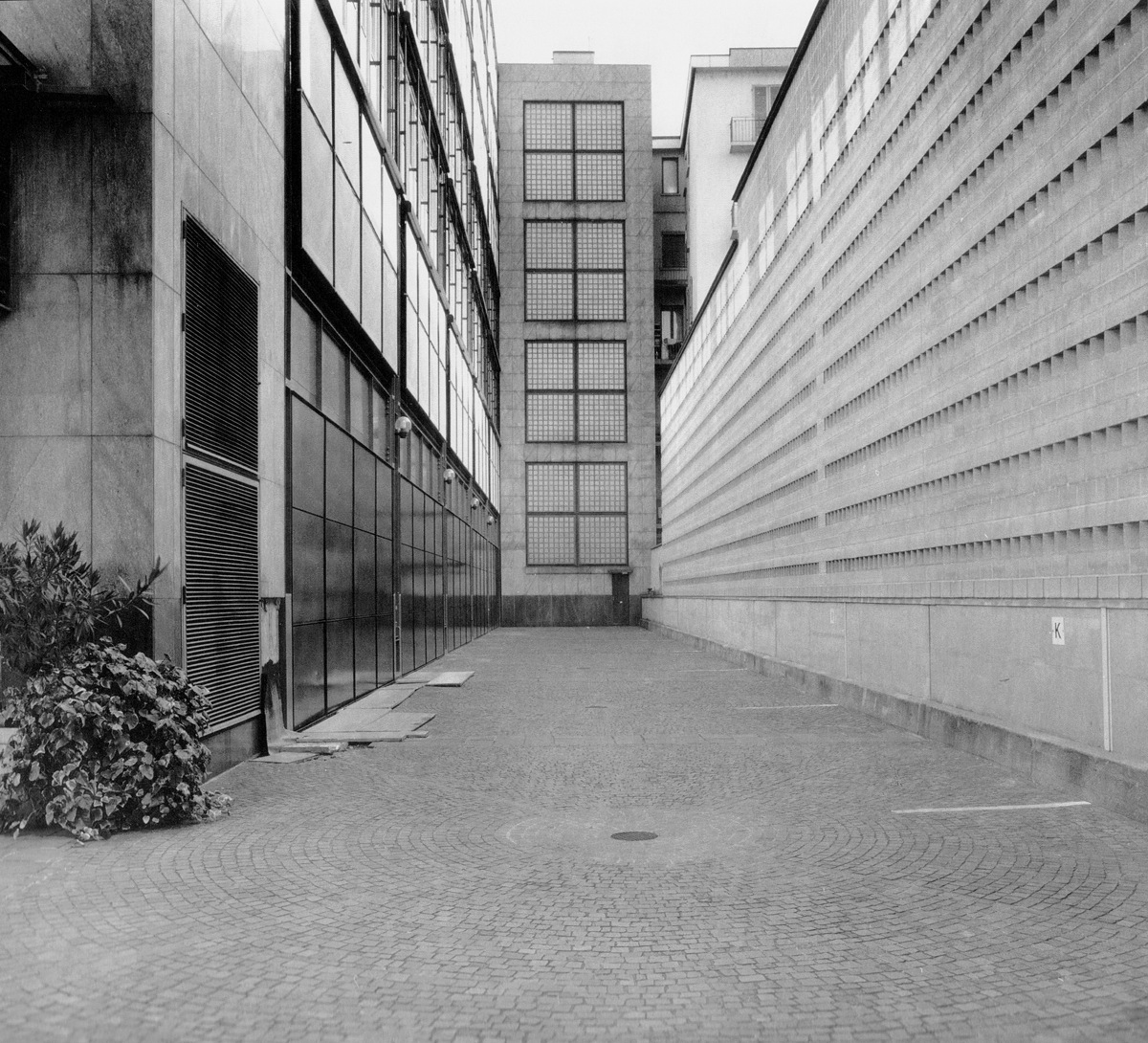Administrative
and commercial
building
Macconi
1973-1975
Lugano, TI
with
arch. Alberto Tibiletti
The project: a shop opened on the ground floor, linked to the sidewalk. The parking on the basement level and offices on the above six levels.
The first project aimed to create –at the ground level– a large open-air space, a kind of market to be extended into the basement and up to the levels with two shops. This idea was then abandoned, as considered too daring in commercial and organizational terms.
The idea of an open space at the ground level was kept by a shop directly related to the external market. Continuity also on the two sides up to the first floor, a building characterised by two non-oriented elements, with no contiguous façades on the upper levels.
However, the city authority refused the proposal, insisting upon the façade continuity.
A third project was then proposed: an open shop on the ground floor, office spaces on the upper levels, north-oriented and circulation elements on the south. This proposal was finally accepted and used for the final project.
The using of a mixed structure in iron and reinforced concrete , with coffered slabs, allowed to comply with the height regulations in spite of the wide spans. The northern façade was to be fully glazed and independent from the structure.
Again the client insisted upon having the ground floor shop separated from the exterior and occupying as much space as possible. Moreover, the upper levels should have a dual orientation and a central corridor, in spite of the non axial vertical access elements and the reduced depth of the building.
The glazed surfaces were therefore reduced, protective elements were placed on all the façades and two auxiliaries elevators were connected to the shop’s access.
The supporting structure is exposed, with steel green sections, similar to the window and door frames, in glass and coil-coated metal. The facing panels are slabs of
Andeer granite
Basic dimensions: 12×52m.
Total volume: 14’500m³.



