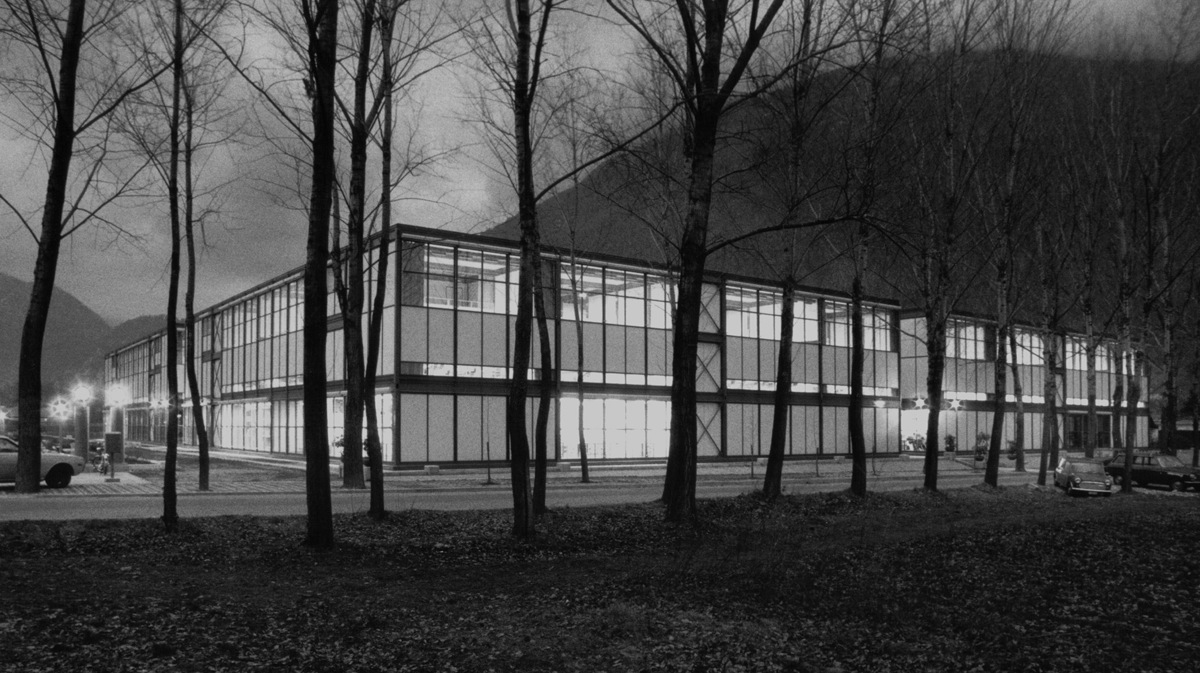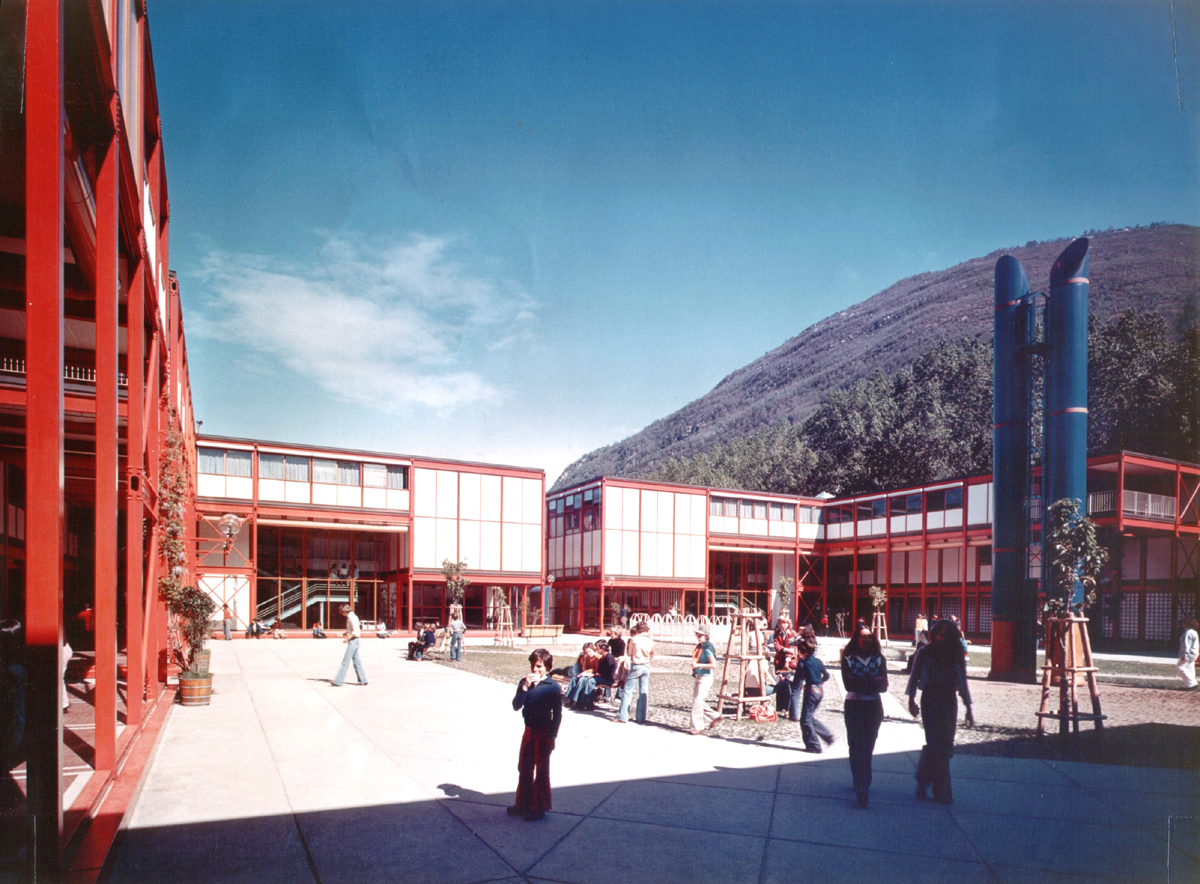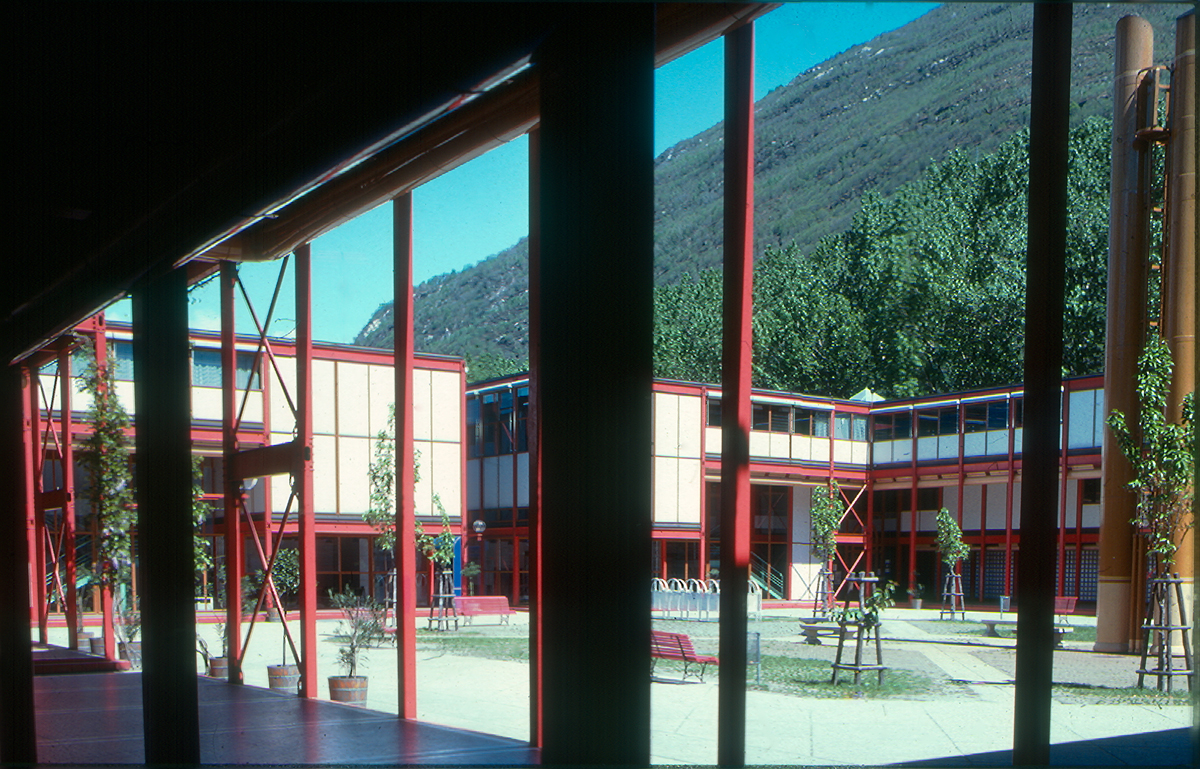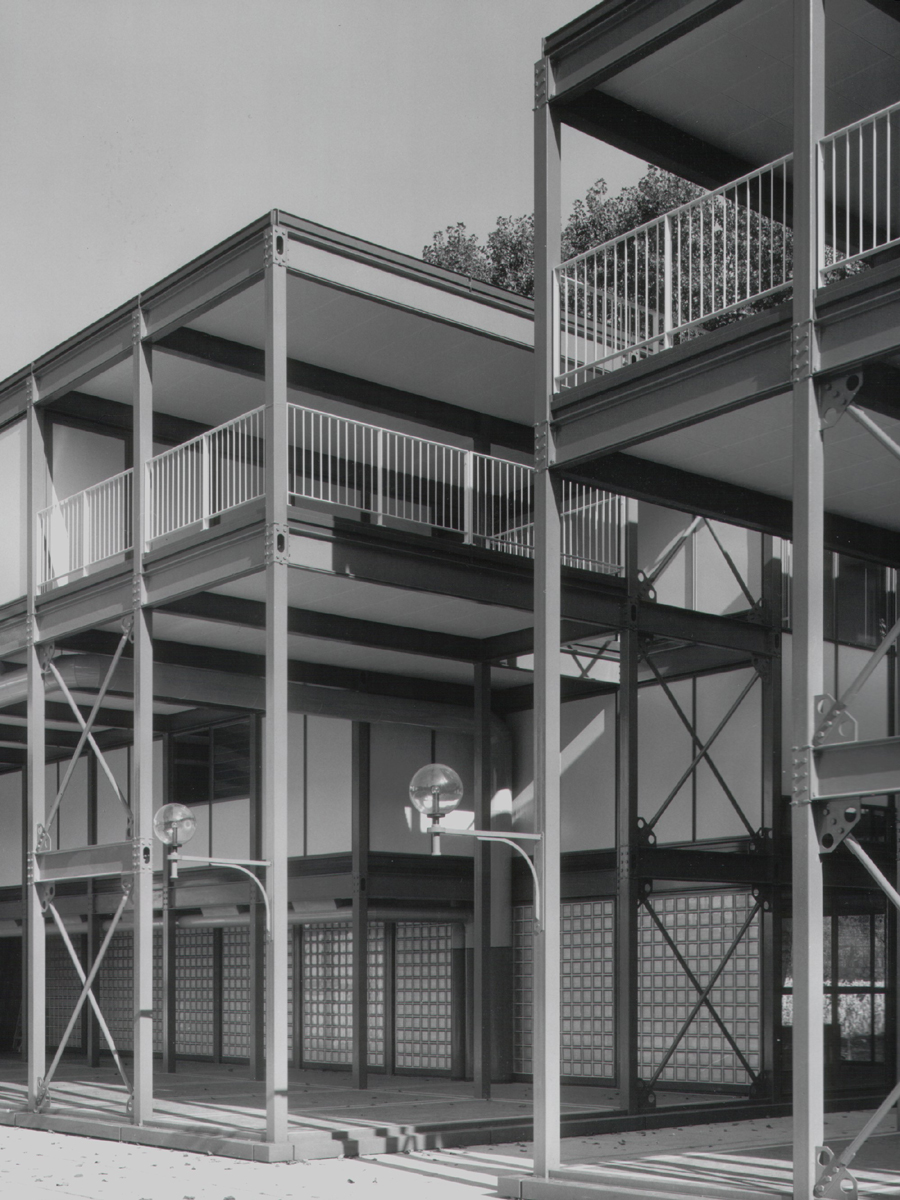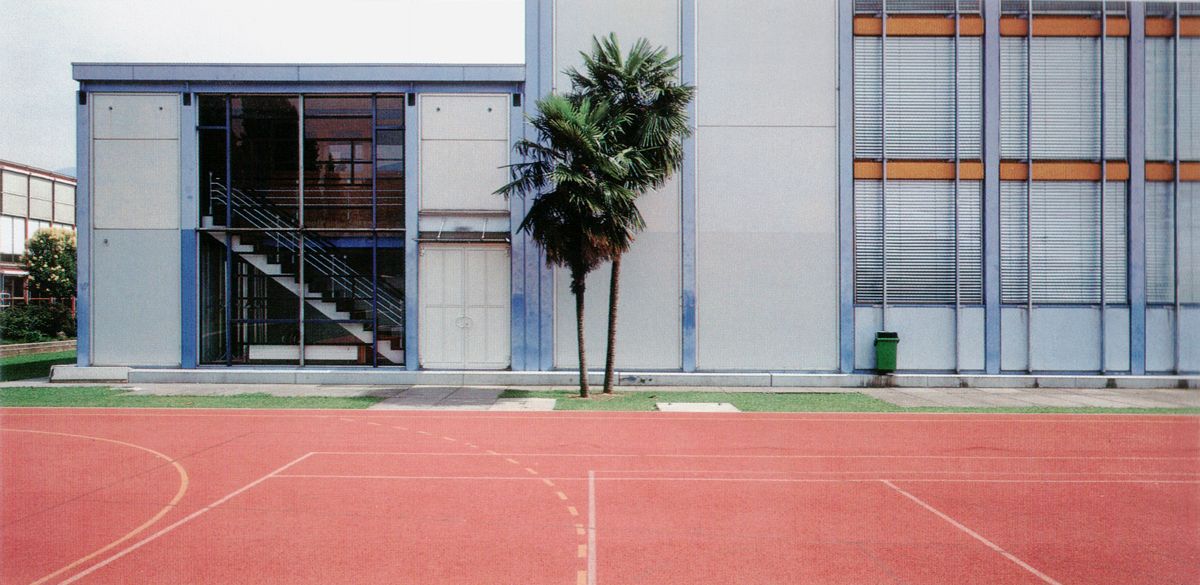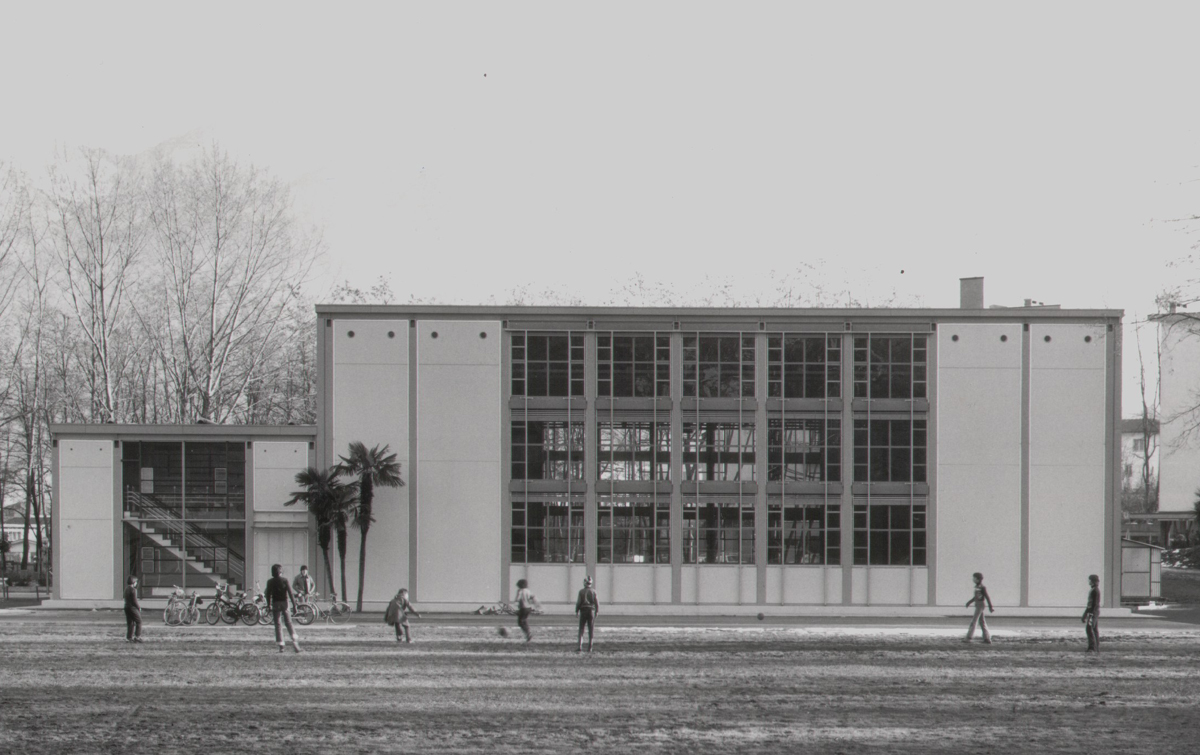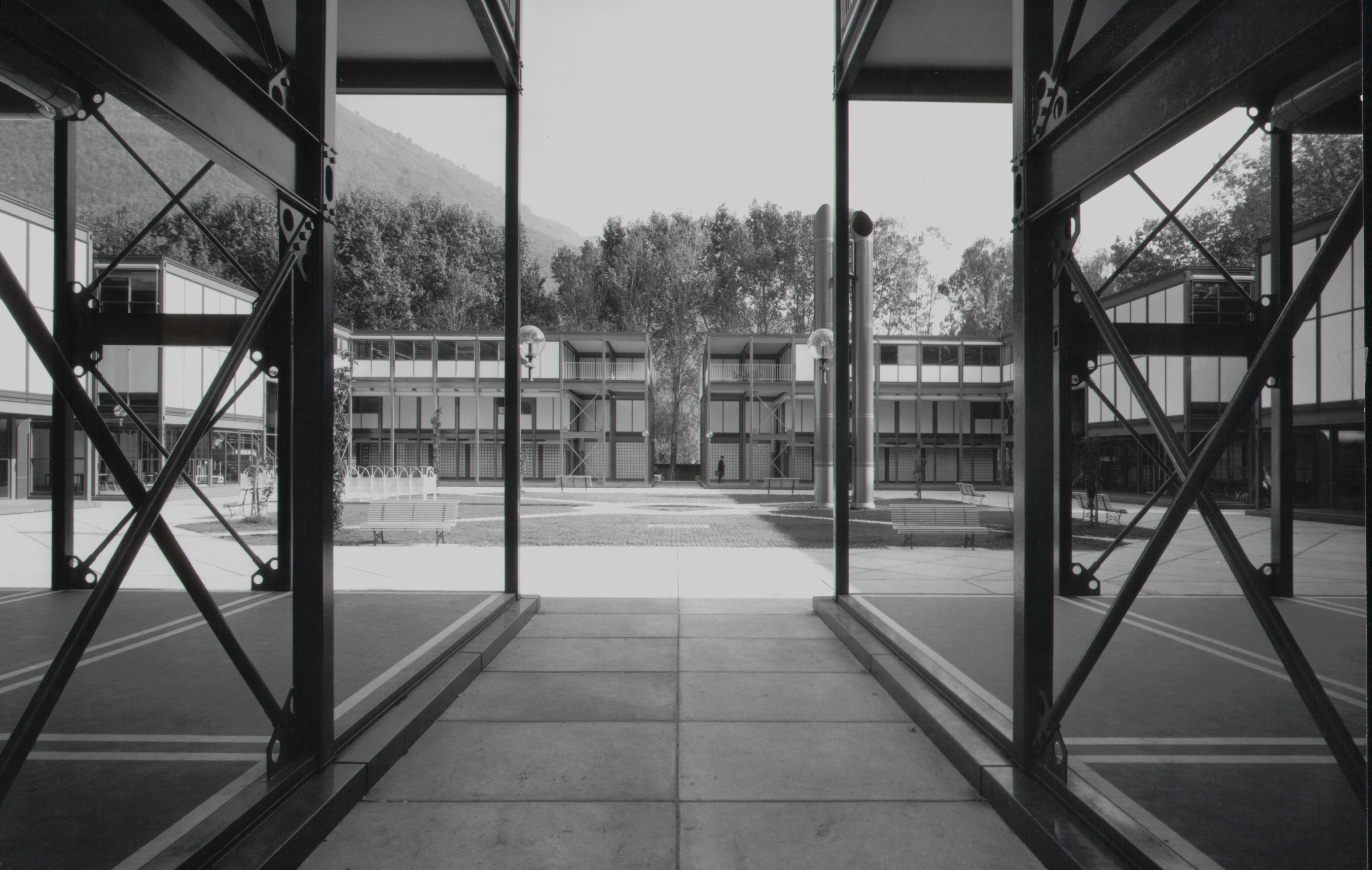Secondary school
1973-1975
Losone, TI
with
arch. Aurelio Galfetti
The school building is located in a large partially developed area, outside the urbanized center.
The classrooms block is composed of four separate elements, four units of three levels each, connected on the ground floor by porticoes which define a large paved cloister. This central space is where students and teachers meet.
Classrooms are on the first floor. Internally, they establish and independent relationship with the upper level, to which they are connected through staircases.
On the second level, a large and bright hall for studying and reading; it overlooks the classrooms, an open relation between the two levels.
Metal structure using tubing and sections bolted and assembled with neoprene joints.
The slabs are in fretted sheet metal, while the waterproofing of the roof is of traditional type.
External walls are composed of coil-coated white metal panels with polyurethane base insulation. The external window and door frames are in steel.
The exterior paving is composed of slabs and gray and red concrete blocks. Warm air heating system, floor spreading.
