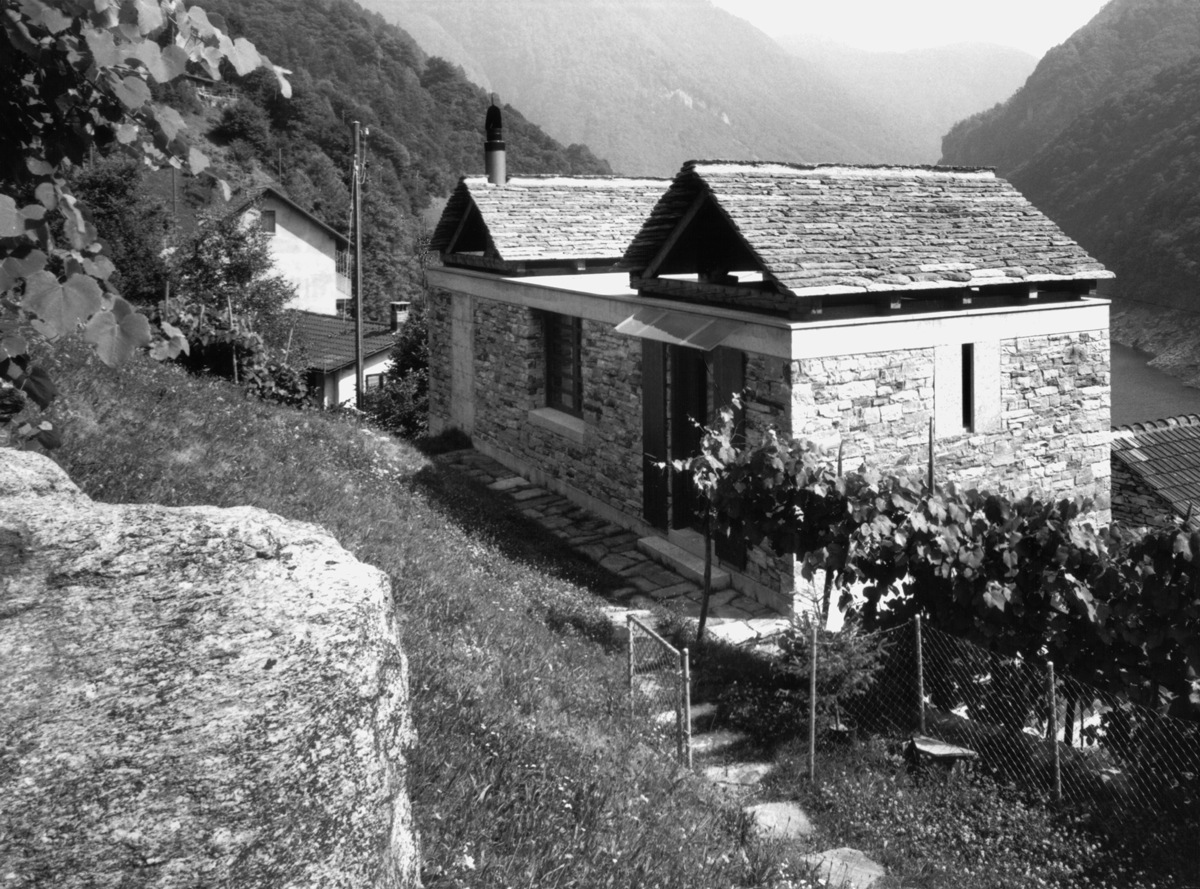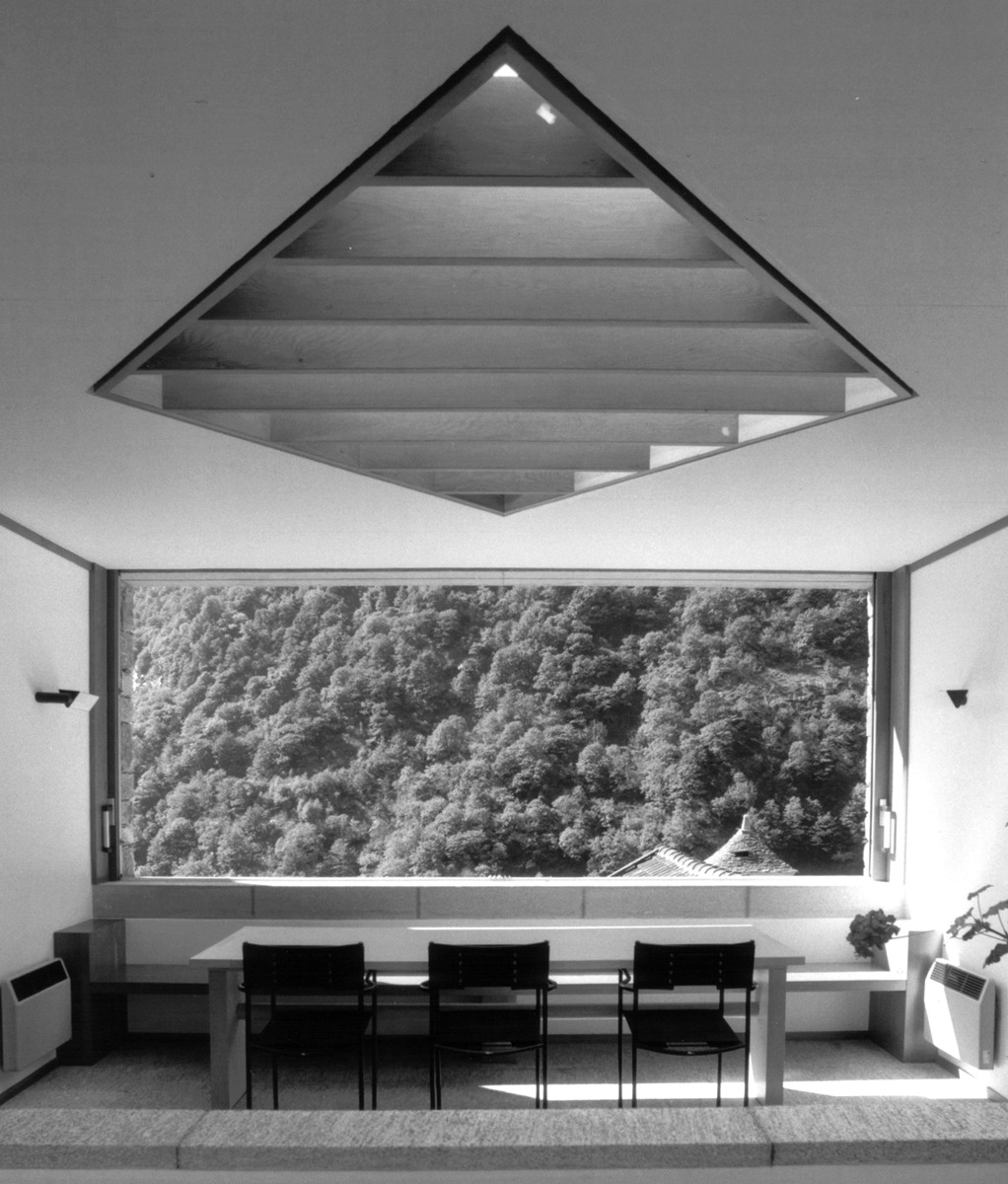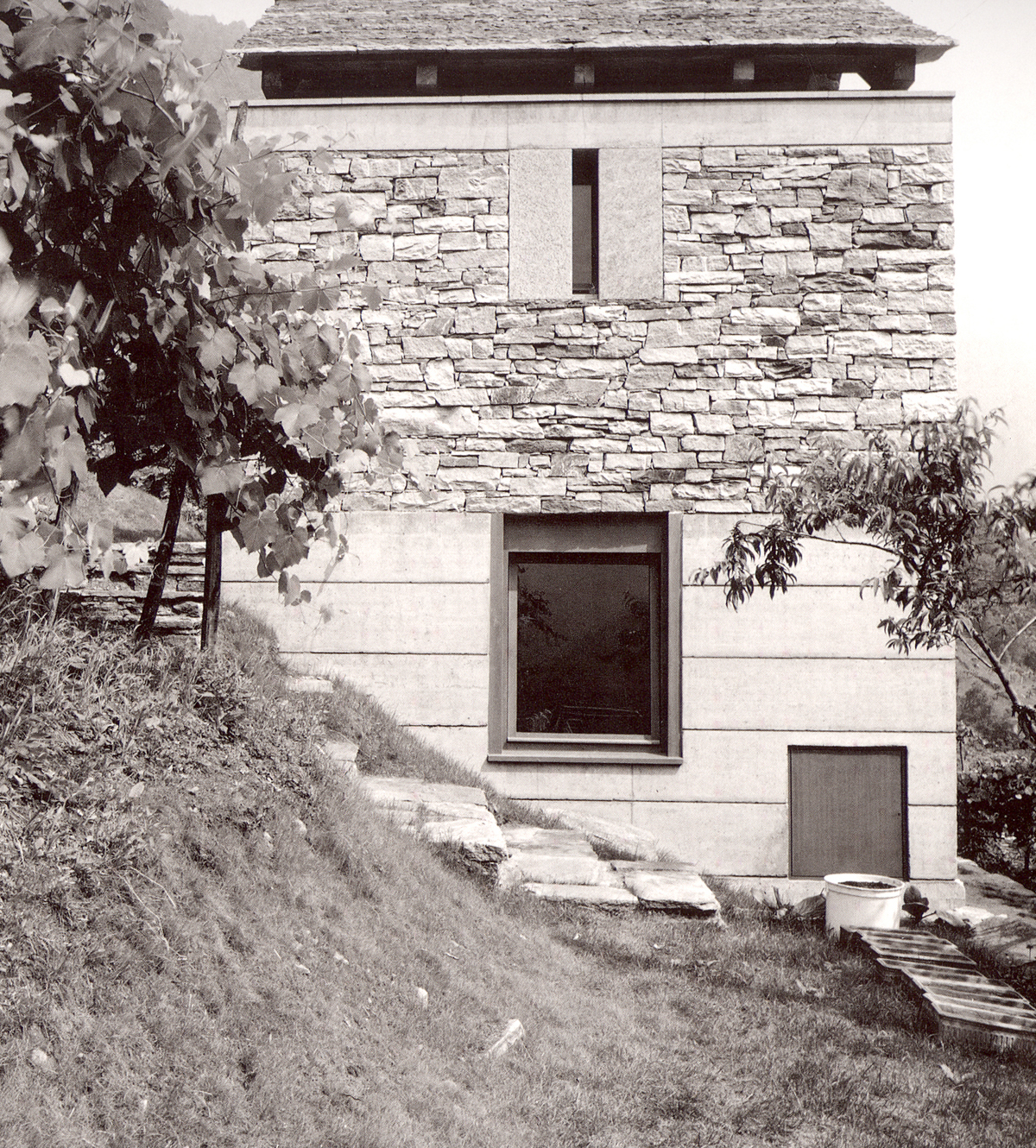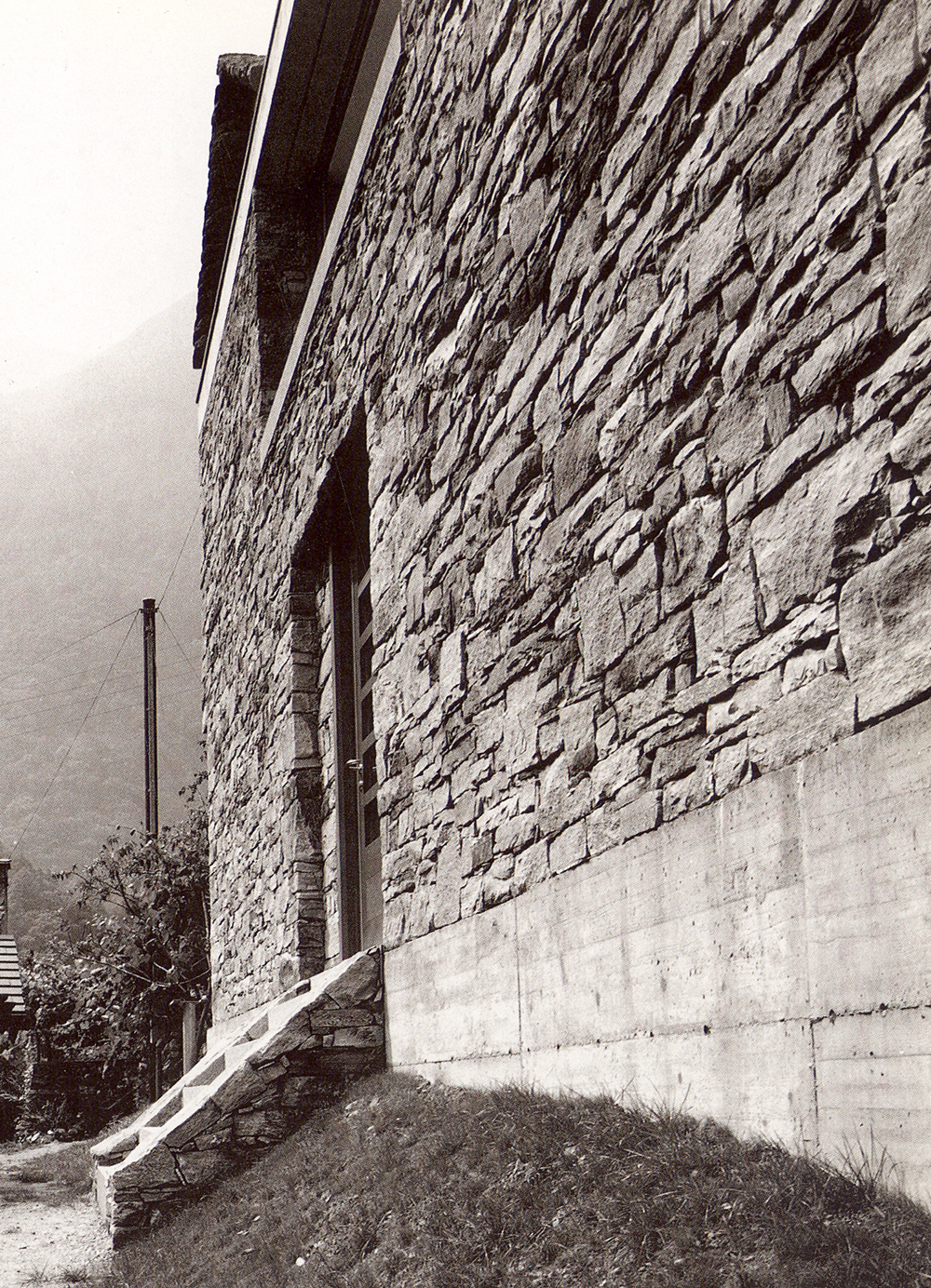Rezzonico House
1984-1985
Vogorno, TI
The house results from the transformation of an old cottage, a working process submitted to severe building regulations regarding position, size, style, type, roofing, material and other executive details.
Wood, metal and solid stone walls, in compliance with the environment.
Elevated on a concrete base socle, the house has two levels and a symmetrical plant and it consists of three modules measuring each 5.4×4.5m.
The construction is characterized by a double coverage: a flat roof in reinforced concrete and, above it, two “traditional”small pitched roofs in stone, purely decorative, without any function or purpose.
In the lower part of the house the structure is in reinforced concrete.
Since the traditional model calls for small openings, the architect has stressed upon the volumes reinforcing the idea of a house without windows.
Basic dimensions: 13×5m.
Volume: 375m³.



