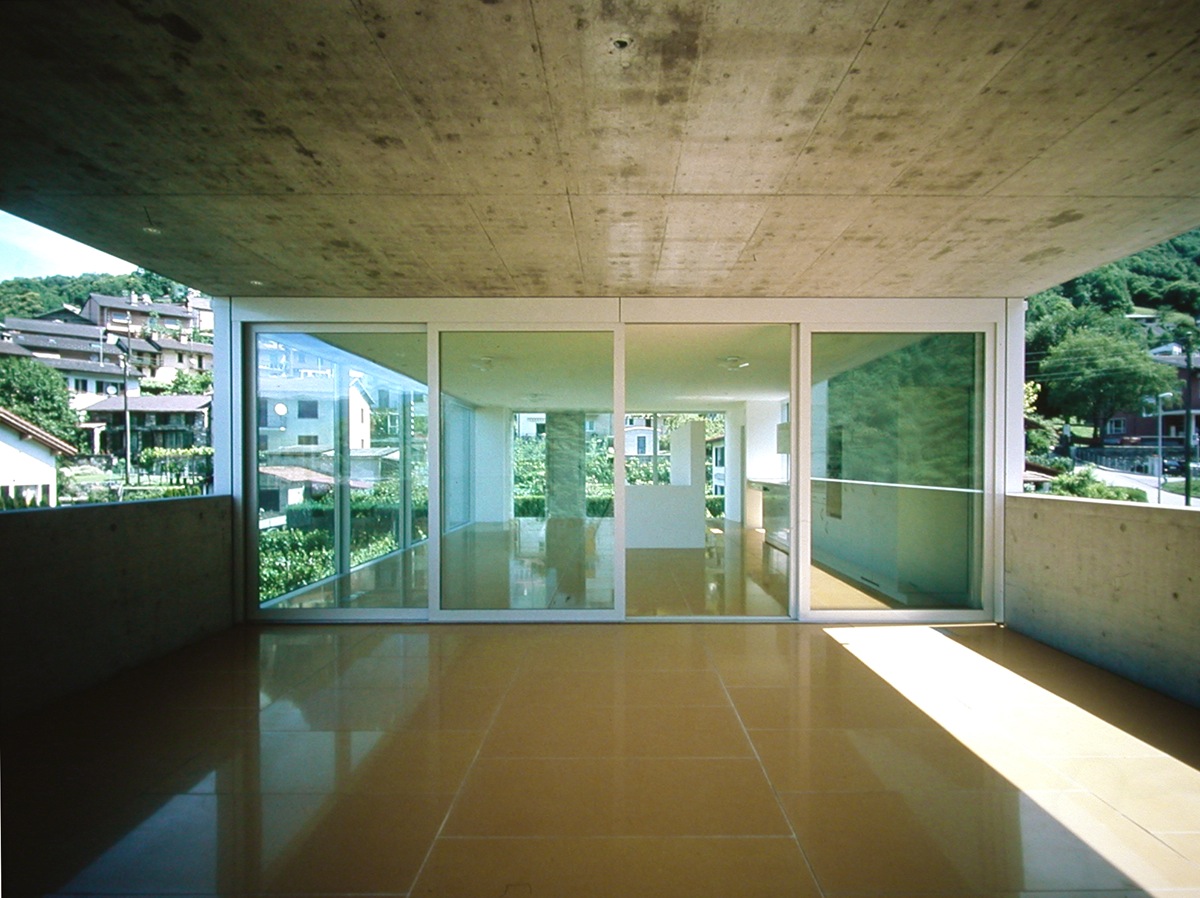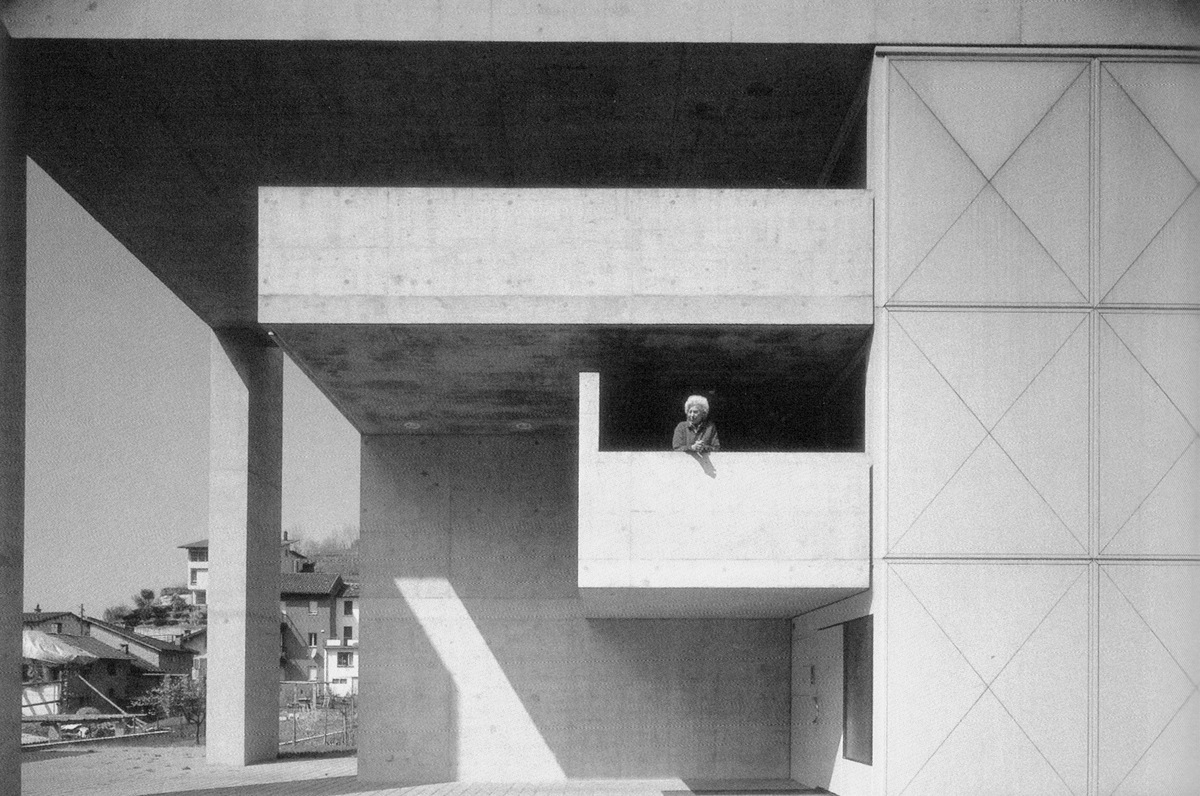Rossi House
1999-2002
Pianezzo, TI
with
arch. Marco Azzola
The first project, then abandoned for economic reasons, was to design two single houses, united by one large flat roof supported by six pillars. The final project choose just a single house.
The construction presents an interesting constructive profile. The six concrete pillars which support the large flat concrete roof run transversally as regards to the house.
The intermediate floors are carried by the wall of the central flat, which works as a central organizing element of the internal space, fixing stairs position and rooms disposition.
The horizontal development of the house follows the vertical one. The ground floor hosts the entrance and the service spaces, the sleeping rooms are on the first floor, while the living room and a large terrace are on the third level.



